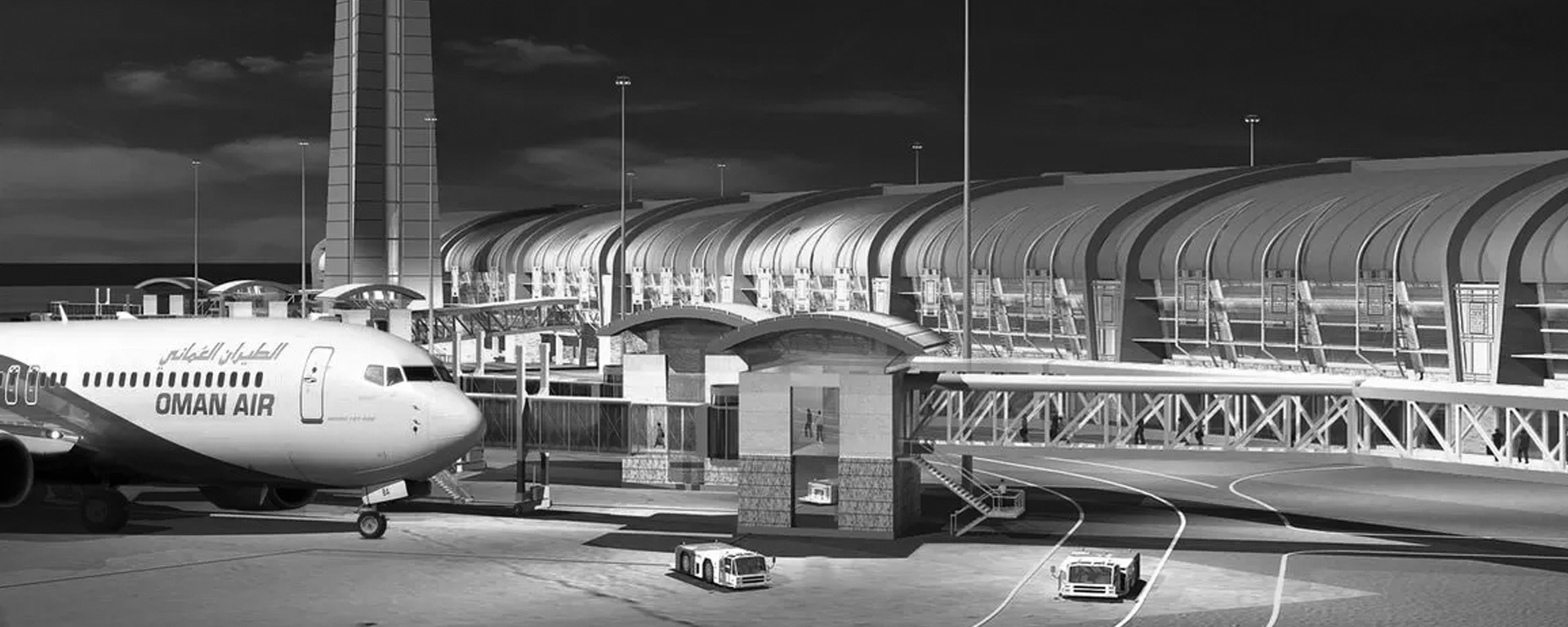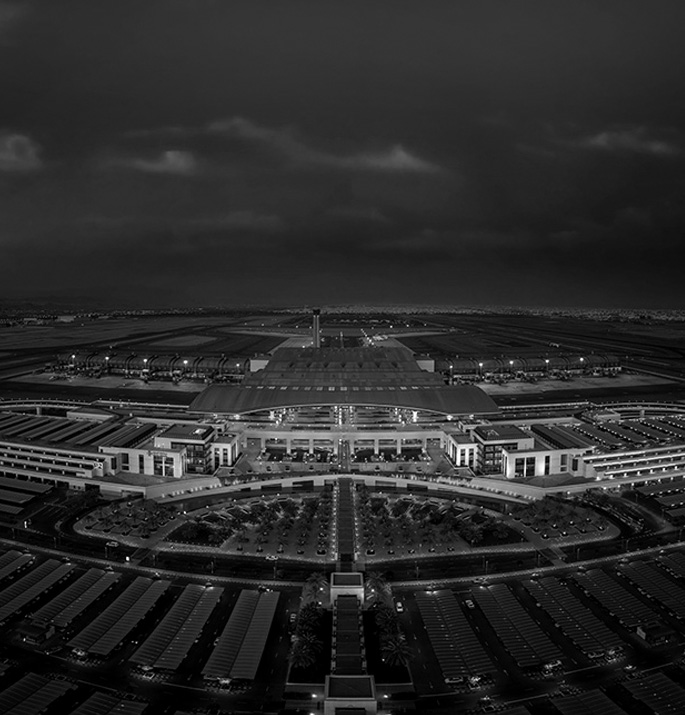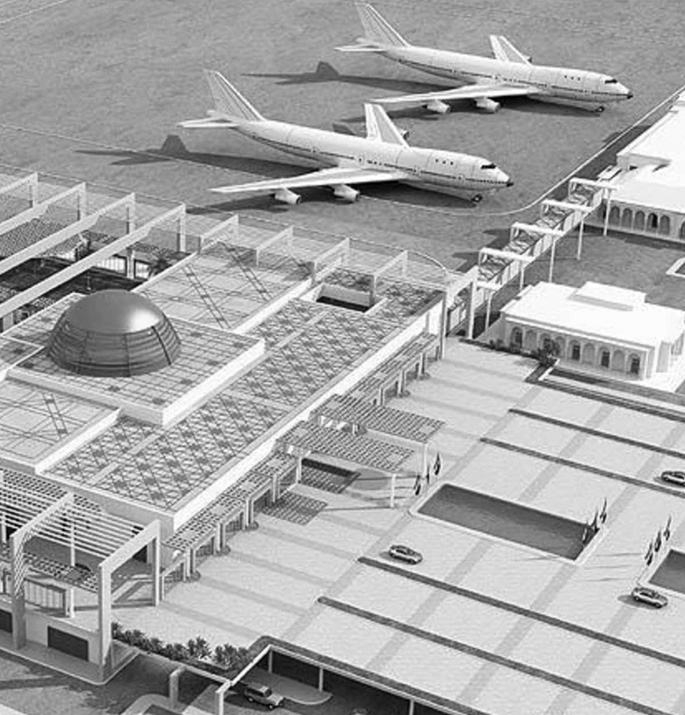Sector
Aviation
Services
Advisory Services, Technical Consulting Services
Location
Oman
Date
2018
This multi-million project, the Muscat International Airport Expansion ATC Tower –Main Contract 2, is part of the overall development and expansion of the Muscat International Airport (MIA). The development of MIA follows the upgrading of many GCC national airports to cater for the expected increase in passenger and freight volumes. The project consists of the following buildings:
- ATC Tower – 3,710m² (98m high)
- Data Centre – 2834m²
- Crash Fire Rescue – 5,500m²
- Air Traffic and Meteorology complex – 20,266m²
- Contingency and Training – 6,000m²
- Guard House ATM Complex – 170m²
- ATM Complex Utility Yard – 200m²
- C&T Centre Utility Yard – 180m²
Black & White was appointed as part of the contractors’ design and build team. We undertook a Peer Review of the existing MEP design to define compliance with the ERs as they stand, identify the missing or required employers’ requirements, and then take those defined requirements through to a final detailed design for client sign-off.



