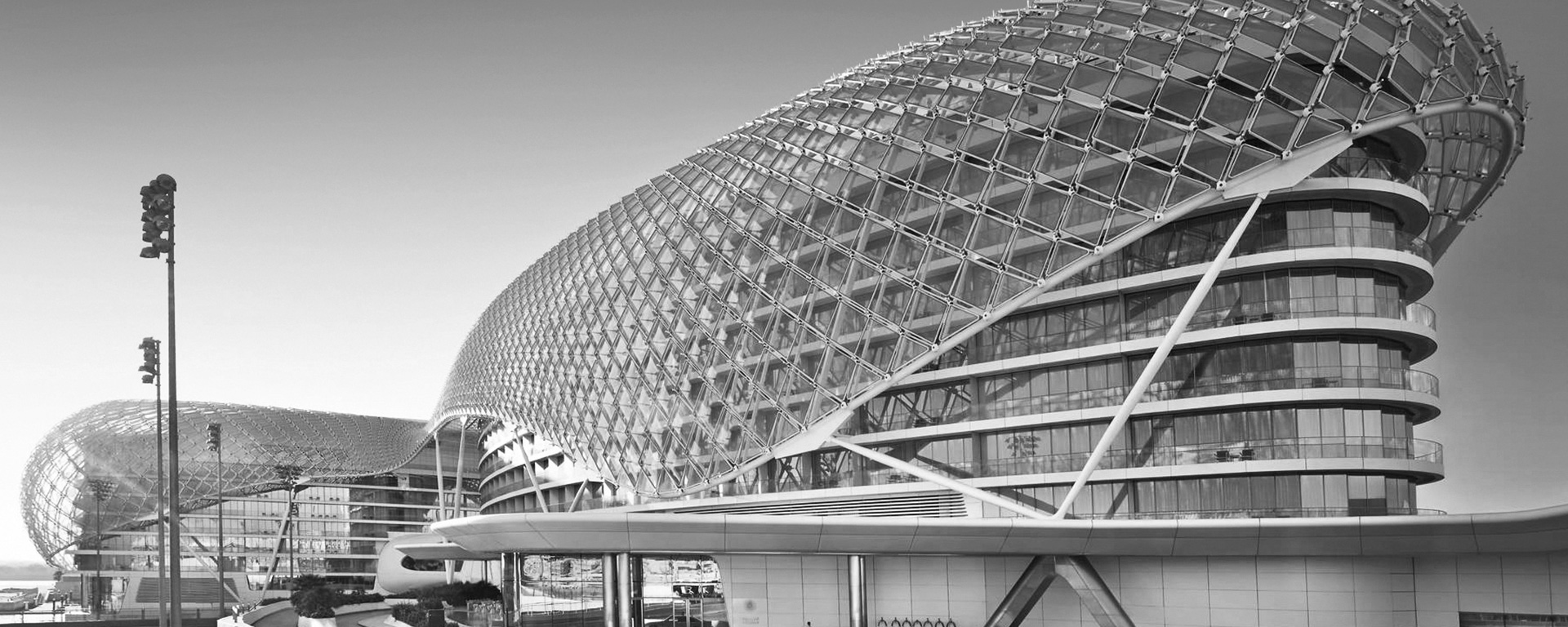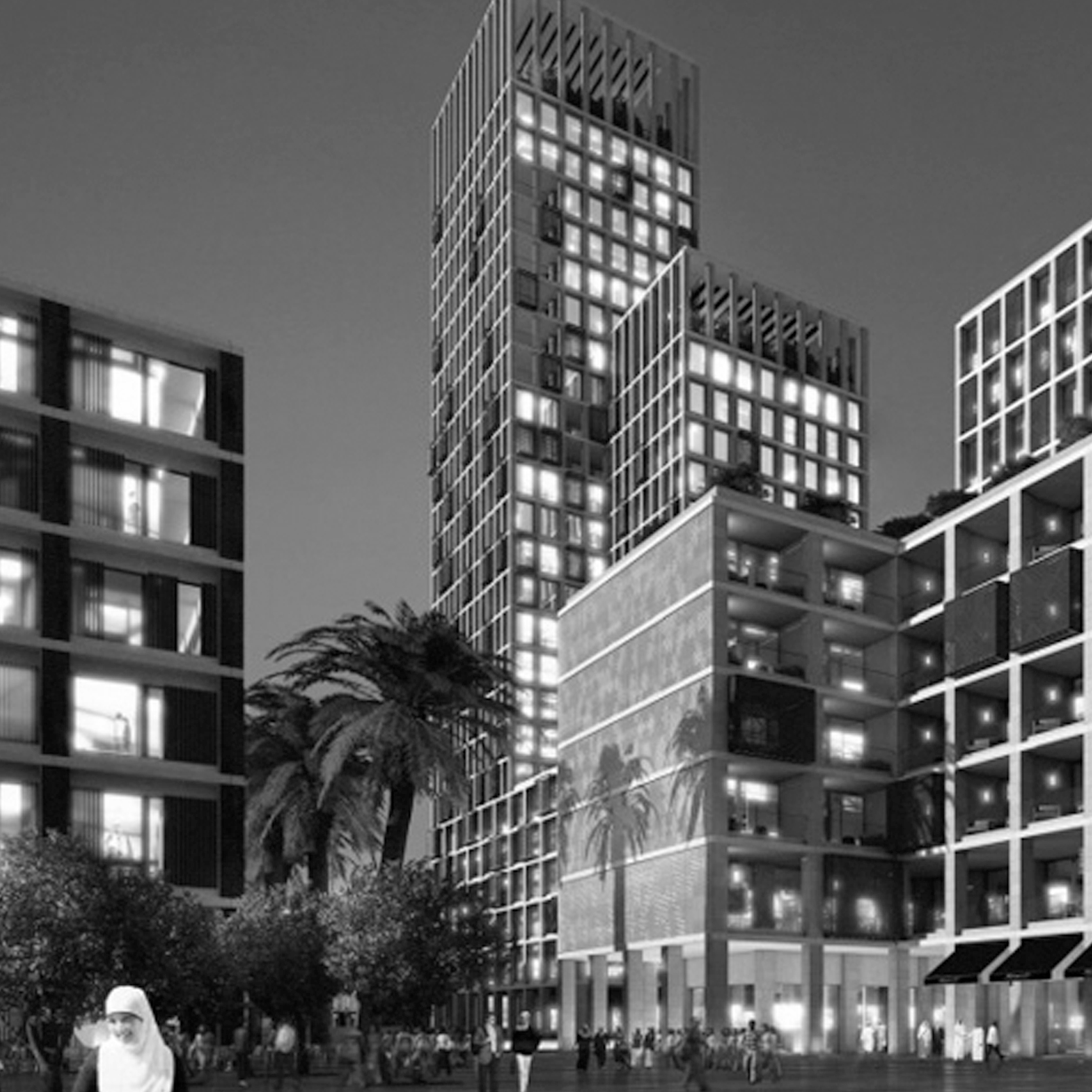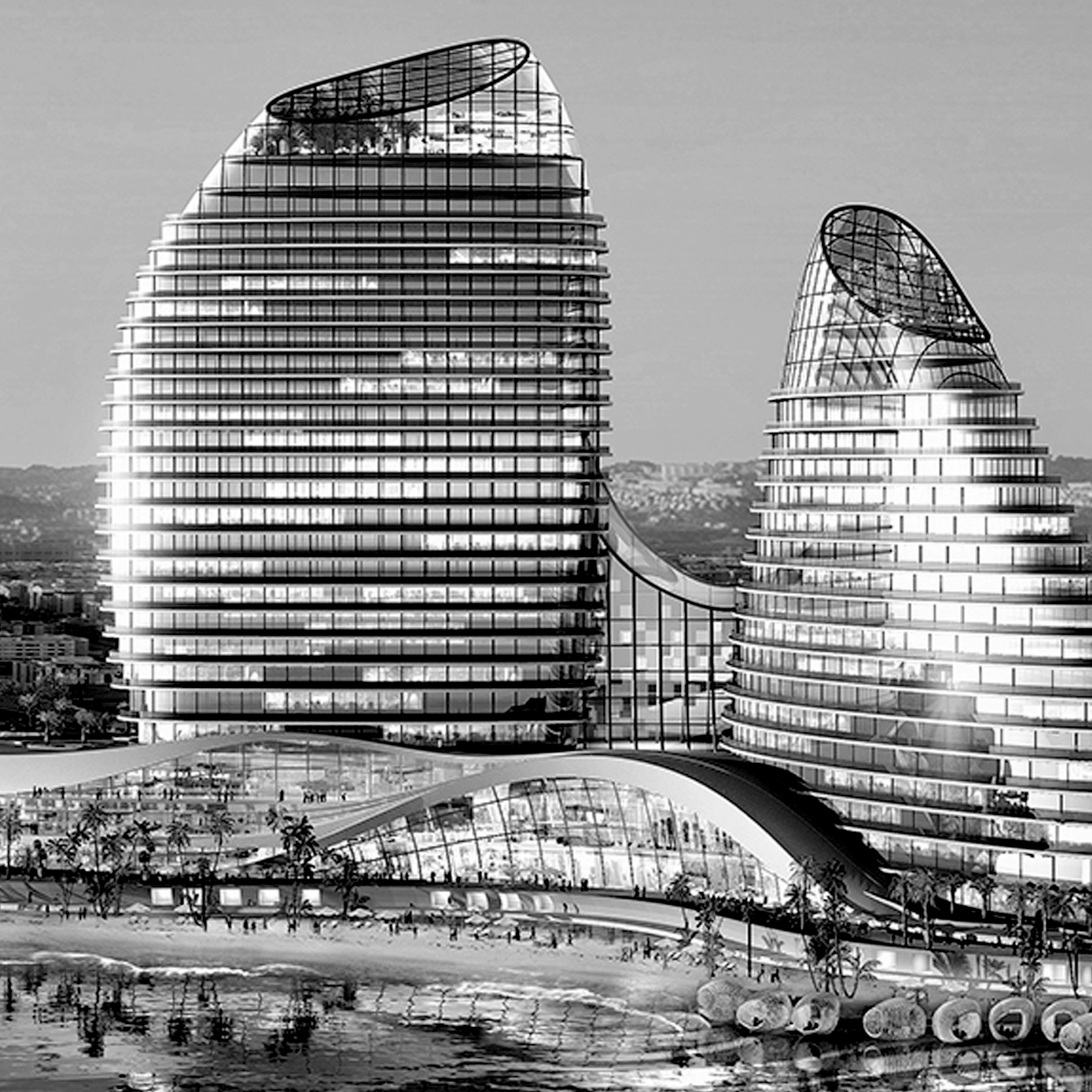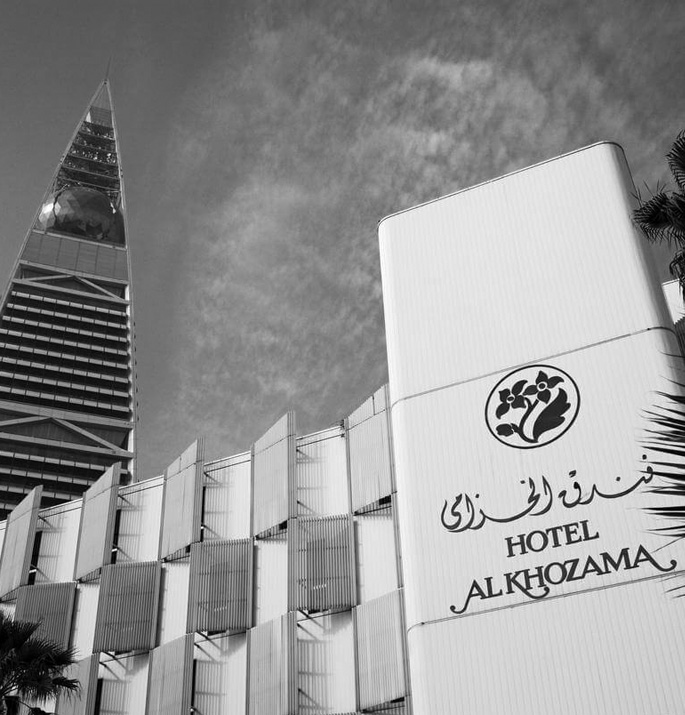Sector
Hotels
Services
MEP Services
Location
UAE
Date
2018
Black & White provided full MEP design for this project. The Yas Viceroy Hotel straddles the F1 racetrack in Abu Dhabi and has mooring for yachts on three sides. The project comprised of two 12-storey towers containing 499 guest rooms from standard rooms through to presidential suites. A glazed cloak (grid shell) covers the two 6-star hotel towers. There is also underground parking for 200 cars.
Tower B includes spa, leisure facilities, and restaurant facilities including a Michelin Star restaurant. Tower A contains the reception, ballroom and conference venues, and other six restaurants. A nightclub is located on the link bridge, which straddles the racetrack and links the towers. CFD analysis was utilised in the design of the hotel rooms and the link bridge.
Black & White completed the MEP design in just 15 weeks, producing over 1,300 drawings. This posed a massive challenge as the structural design was complete and construction had commenced. This is a testament that Black & White can deliver large projects, fast.




